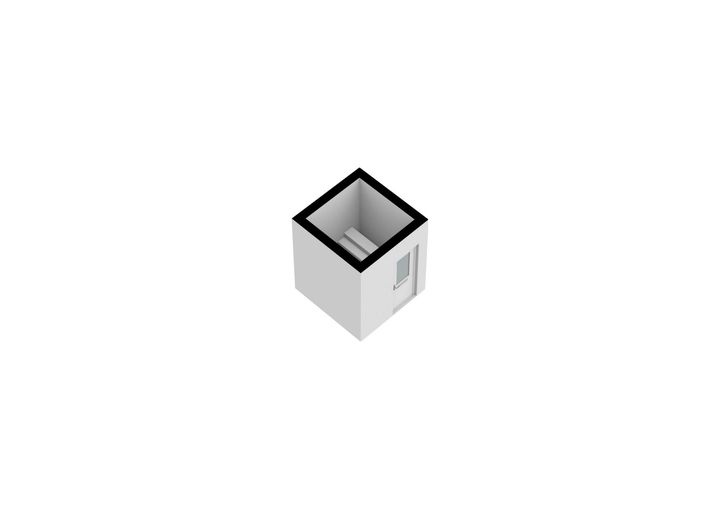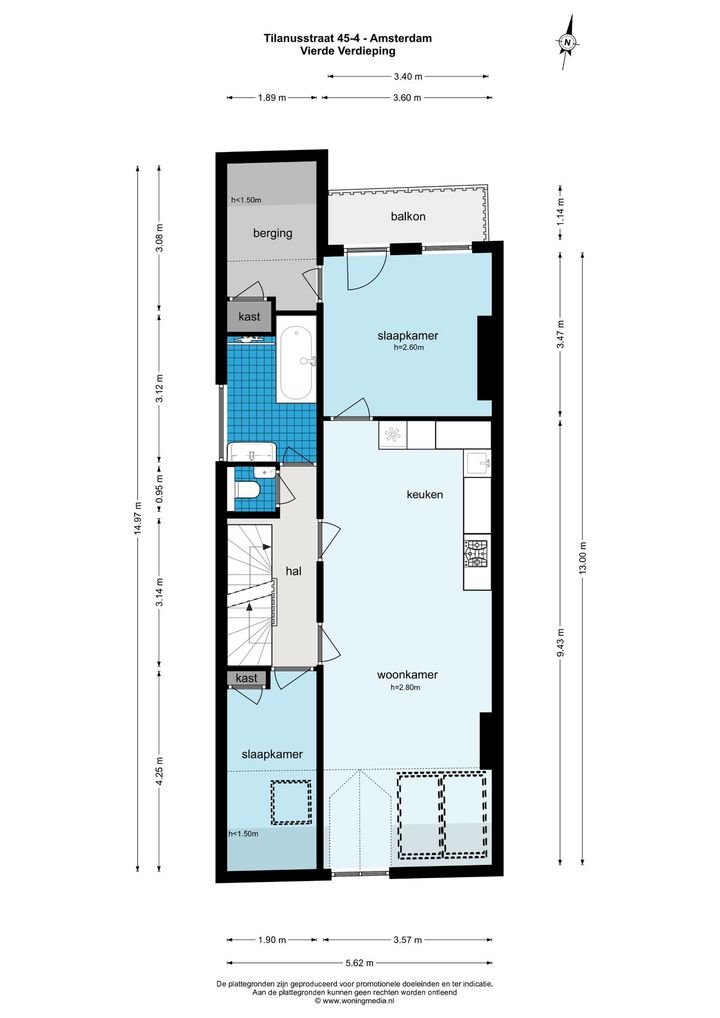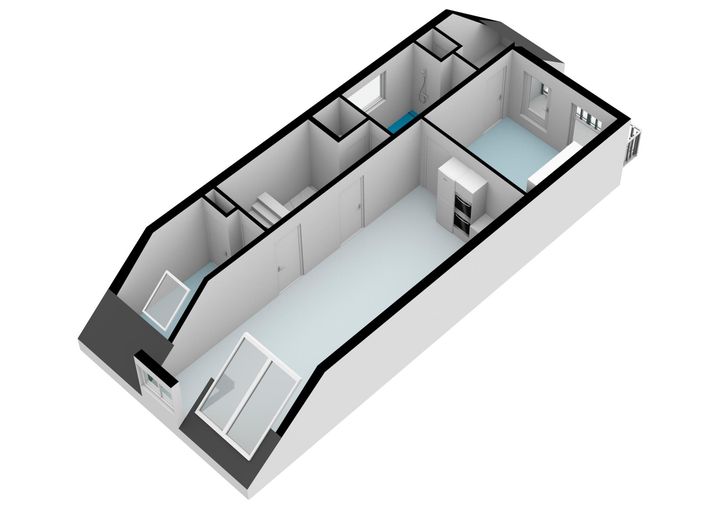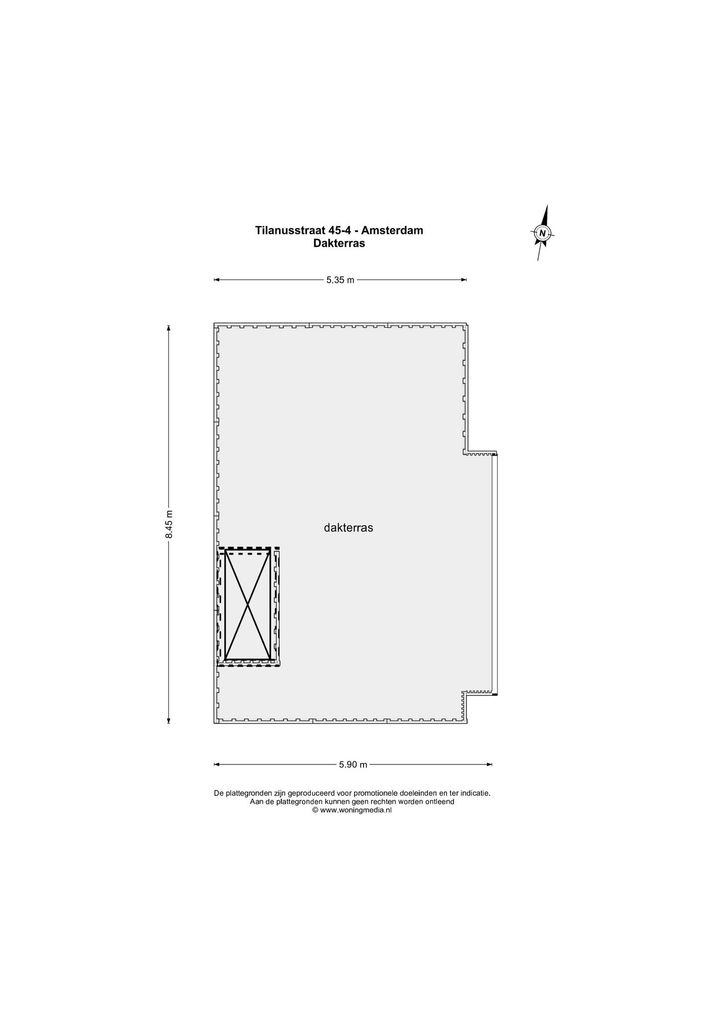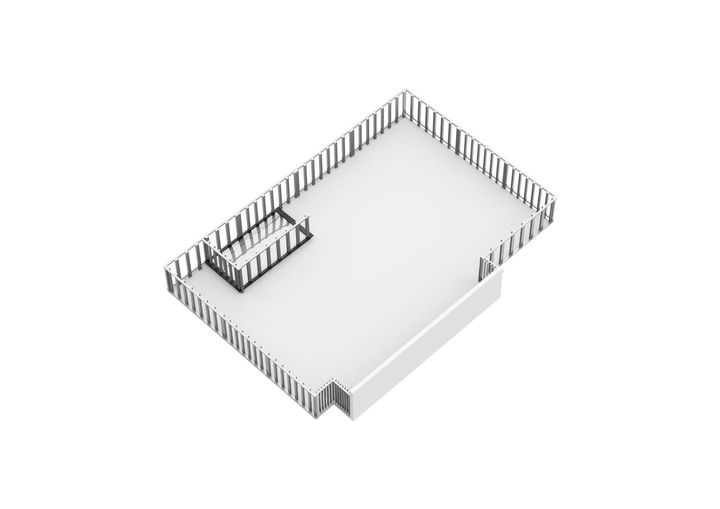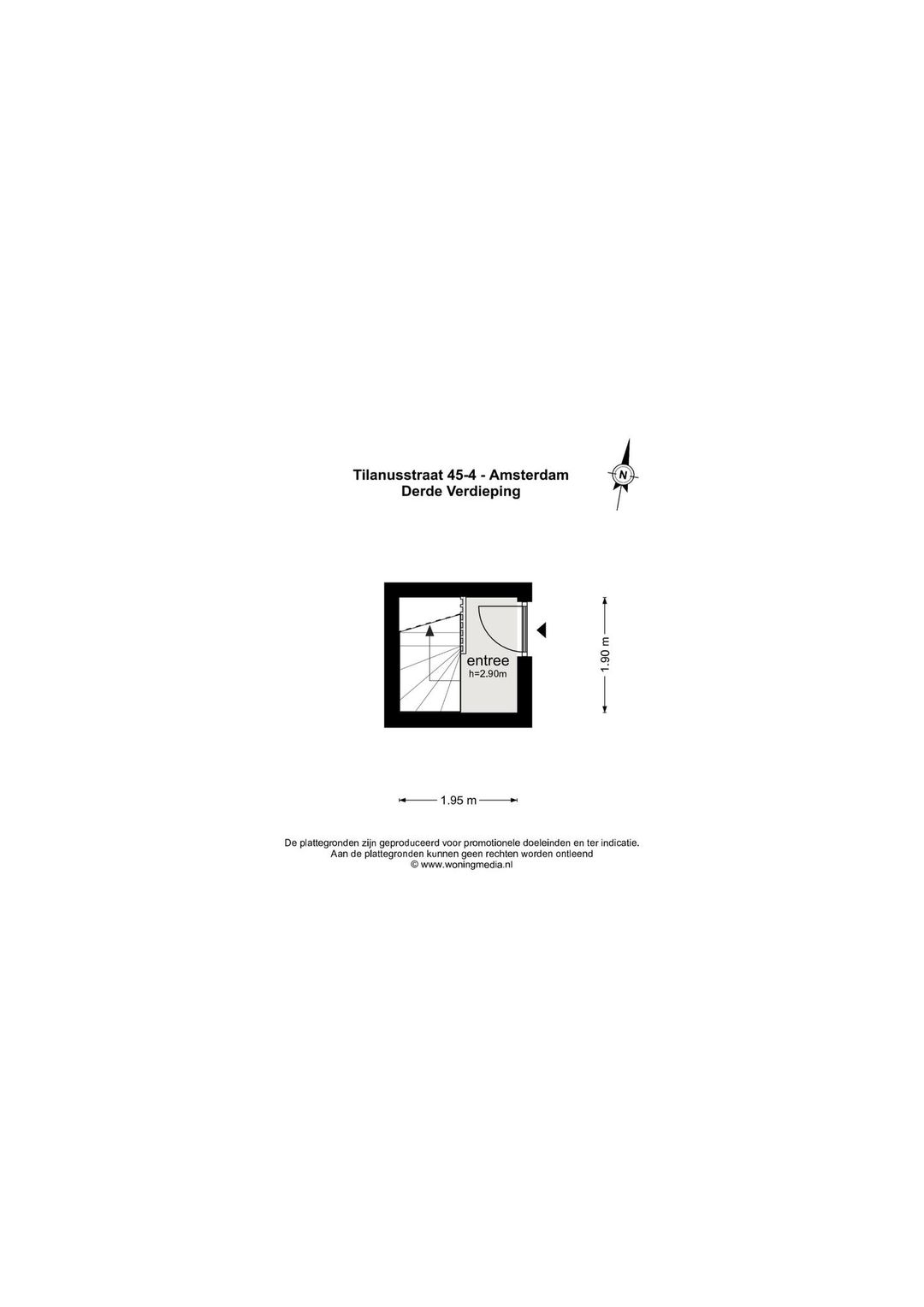Tilanusstraat 45 IV 1091 BE Amsterdam
Omschrijving
ENGLISH TEXT BELOW
Spectaculair topappartement met een woonoppervlakte van 73 m²,een balkon op het zuidwesten en een RIANT DAKTERRAS van ruim 48 m² met prachtig uitzicht over de gehele stad. Hier kunt u de hele dag genieten van de zon. De woning kan worden VERGROOT MET EEN OPBOUW van 28 m² zodat u een appartement van ruim 100 m² kunt realiseren in één van de mooiste straten van de Oosterparkbuurt. Hiervoor is reeds een positief vooradvies afgegeven door het stadsdeel en toestemming verleend door de VVE. De woning staat op eigen grond.
INDELING
De entree van de woning is op de derde verdieping en bestaat uit een charmante hal met houten trap naar de vierde verdieping. Hier komt u terecht in een hal met toegang tot woonkamer, badkamer, toilet, tweede slaapkamer en trap naar het dakterras. De woonkamer, met open keuken en houtkachel, heeft zeer veel daglicht dankzij de grote ramen die de hele voorzijde beslaan. De houtkachel is een echte sfeermaker en de aanwezigheid van originele balken geven de woonkamer nog wat extra charme. De moderne keuken met antraciet hoogglans keukenblok is compleet uitgevoerd met inbouwapparatuur. De master bedroom ligt aan de achterzijde. Vanuit deze kamer heeft u toegang tot het ruime balkon op het zuidwesten. De tweede kamer grenst aan de master bedroom. Deze kamer is nu in gebruik als walk-in closet maar is ook geschikt als studeerkamer. Aan de voorzijde is een derde slaapkamer, geschikt als studeer-, logeer- en/of kinderkamer. De ruime badkamer is van alle gemakken voorzien met een diep ligbad, aparte douche en wastafelmeubel. De badkamer heeft een groot raam waardoor veel daglicht binnenkomt. Naast de badkamer bevindt zich een separaat toilet met hangend closet en fonteintje. Zowel badkamer het toilet zijn voorzien van een smaakvolle houten vloer afgewerkt met epoxy. Via een vaste trap in de hal komt u op het grote dakterras met een prachtig uitzicht over de stad, van waaruit bijvoorbeeld de Amsterdam Arena en Schiphol te zien zijn. Hier kunt u de hele dag tot zonsondergang genieten van de zon. Eventueel kan de woning worden uitgebreid met een dakopbouw van 28 m² die geheel naar eigen inzicht kan worden ingericht. Na het plaatsen van de opbouw is er dan nog steeds een heerlijk ruim dakterras over om van te genieten.
Het appartement is keurig afgewerkt met een nette visgraat parketvloer en glad gestuukte wanden en plafonds voorzien van mooie details. De woning is volledig voorzien van dubbele beglazing. De HR combi-ketel is enkele weken geleden vervangen en kan dus nog jarenlang mee.
LIGGING
De woning ligt in de Oosterparkbuurt in, volgens velen, de leukste straat van deze buurt. Een buurt met vele karakteristieke panden, gebouwd omstreeks 1900, gelegen tussen het Oosterpark en De Amstel. Het Oosterpark is een fantastische plek om te sporten, wandelen of gewoon lekker te ontspannen. In de Amstel kunt u in de zomer heerlijk zwemmen. Winkels vindt u op loopafstand in de Eerste Oosterparkstraat en via het Oosterpark wandelt u langs de winkels in de Eerste van Swindenstraat naar de Dappermarkt en de Javastraat. Aan de overkant van de Amstel ligt de populaire wijk de Pijp met de Albert Cuypmarkt. Voor een avondje uit heeft u op loopafstand volop keuze uit zowel hippe cafés als hogere segment restaurants zoals Bar Bukowski, de Biertuin, Louis Louis, Het Volkshotel respectievelijk 4850 en Rijssel. In 10 minuten wandelt u langs de Amstel naar Carré. Met de fiets bent u in 7 minuten in hartje centrum. De woning is mede door de nabijheid van het stadsziekenhuis OLVG Oost goed bereikbaar met het openbaar vervoer. De tramlijnen 1 en 3 naar Zuid en het centrum liggen net als de metro op loopafstand. Het Amstelstation ligt op 5 minuten fietsen. De woning is eveneens goed bereikbaar met de auto. Voor de deur is voldoende parkeergelegenheid.
DIVERSEN
– gebruiksoppervlakte 72,5 m² (bruto vloeroppervlak 85,8 m²) NEN-rapport aanwezig
– dakterras 48,10 m²
– mogelijkheid tot opbouw van 28 m2 op het dakterras, door het Stadsdeel is reeds een positief vooradvies afgegeven en door de VVE is toestemming verleend
– balkon 3,9 m²
– bouwjaar 1907
– dubbele beglazing
– Remeha HR combiketel, bouwjaar 2022
– visgraat parketvloer
– servicekosten € 60 per maand
– oplevering in overleg
ENGLISH
Spectacular top apartment with a living area of ??73 m², a south-west-facing balcony and a SPACIOUS ROOF TERRACE of over 48 m² with beautiful views over the entire city. Here you can enjoy the sun all day long. The apartment can be EXTENDED WITH A CONSTRUCTION of 28 m² so that you can realize an apartment of more than 100 m² in one of the most beautiful streets of the Oosterparkbuurt. A positive preliminary advice has already been issued for this by the city district and permission has been granted by the VVE. The apartment is on private land.
LAYOUT
The entrance of the house is on the third floor and consists of a charming hall with wooden stairs to the fourth floor. Here you enter a hall with access to the living room, bathroom, toilet, second bedroom and stairs to the roof terrace. The living room, with open kitchen and wood stove, has a lot of natural light thanks to the large windows that cover the entire front. The wood-burning stove really sets the mood and the presence of original beams gives the living room some extra charm. The modern kitchen with anthracite high-gloss kitchen unit is fully equipped with built-in appliances. The master bedroom is located at the rear. From this room you have access to the spacious balcony on the southwest. The second room is adjacent to the master bedroom. This room is now used as a walk-in closet, but is also suitable as a study. At the front is a third bedroom, suitable as a study, guest room and/or children’s room. The spacious bathroom is fully equipped with a deep bath, separate shower and washbasin. The bathroom has a large window through which a lot of daylight enters. Next to the bathroom is a separate toilet with hanging closet and sink. Both bathroom and toilet have a tasteful wooden floor finished with epoxy. Via a staircase in the hall you reach the large roof terrace with a beautiful view over the city, from which, for example, the Amsterdam Arena and Schiphol can be seen. Here you can enjoy the sun all day long until sunset. Optionally, the house can be expanded with a roof structure of 28 m² that can be decorated entirely according to your own insight. After placing the construction, there is still a wonderfully spacious roof terrace to enjoy.
The apartment is neatly finished with a neat herringbone parquet floor and smooth plastered walls and ceilings with beautiful details. The house is fully equipped with double glazing. The HR combi boiler was replaced a few weeks ago and can therefore last for years to come.
LOCATION
The apartment is located in the Oosterparkbuurt in, according to many, the nicest street in this neighborhood. A neighborhood with many characteristic buildings, built around 1900, located between the Oosterpark and De Amstel. Oosterpark is a fantastic place to exercise, walk or just relax. In the summer you can enjoy swimming in the Amstel. Shops can be found within walking distance in Eerste Oosterparkstraat and via Oosterpark you can walk past the shops in Eerste van Swindenstraat to Dappermarkt and Javastraat. Across the Amstel is the popular De Pijp district with the Albert Cuyp market. For a night out, you have plenty of choice within walking distance from hip cafes and higher-end restaurants such as Bar Bukowski, the Biertuin, Louis Louis, Het Volkshotel 4850 and Rijssel respectively. It is a 10-minute walk along the Amstel to Carré. You can reach the city center in 7 minutes by bike. Partly due to the proximity of the city hospital OLVG Oost, the house is easily accessible by public transport. Tram lines 1 and 3 to South and the center are within walking distance, just like the metro. The Amstel station is 5 minutes by bike. The house is also easily accessible by car. There is ample parking in front of the door.
MISCELLANEOUS
– usable area 72.5 m² (gross floor area 85.8 m²) NEN report available
– roof terrace 48.10 m²
– possibility to build 28 m2 on the roof terrace, a positive preliminary advice has already been issued by the Stadsdeel and permission has been granted by the VVE
– balcony 3.9 m²
– year of construction 1907
– double glass
– Remeha HR combi boiler, built in 2022
– herringbone parquet floor
– service costs € 60 per month
– Delivery in consultation
Contact
- Rijnstraat 236 I
- 1079 HV Amsterdam
- 020-6792020
- info@beekman-makelaardij.nl









































