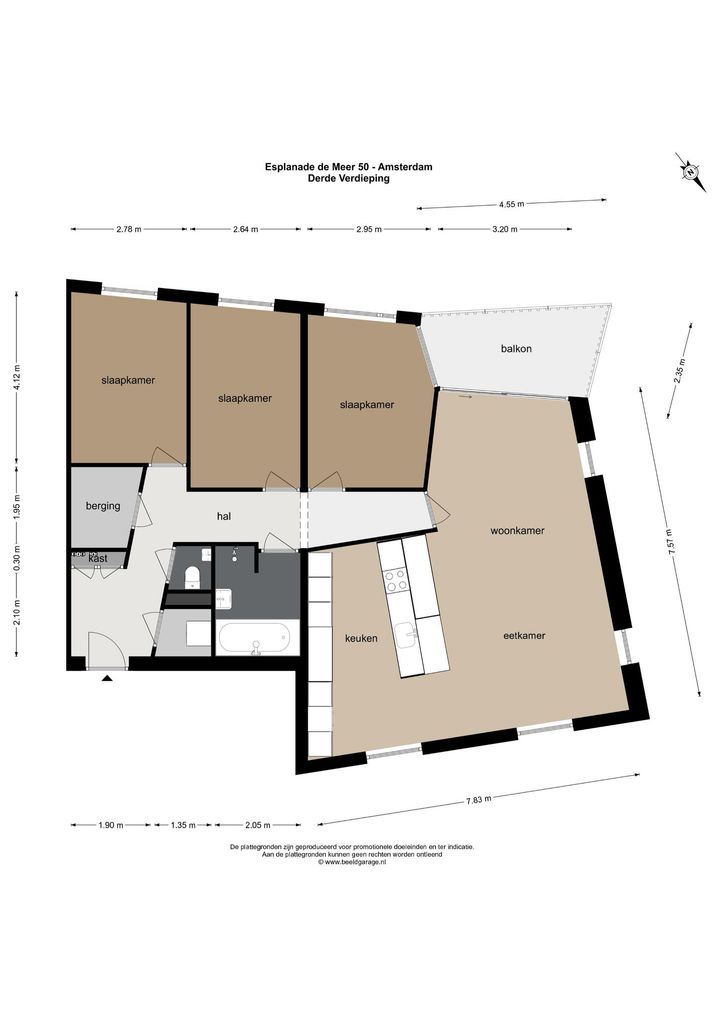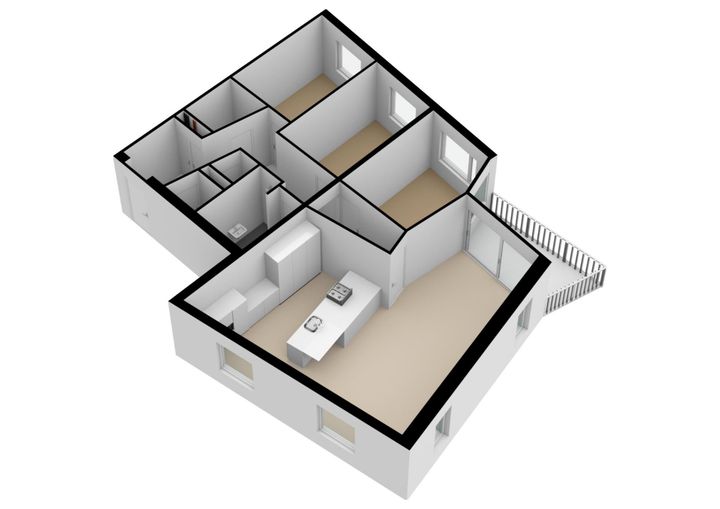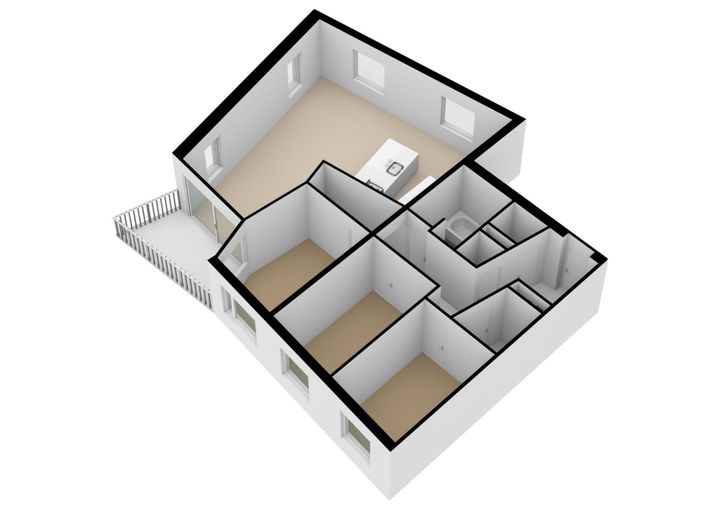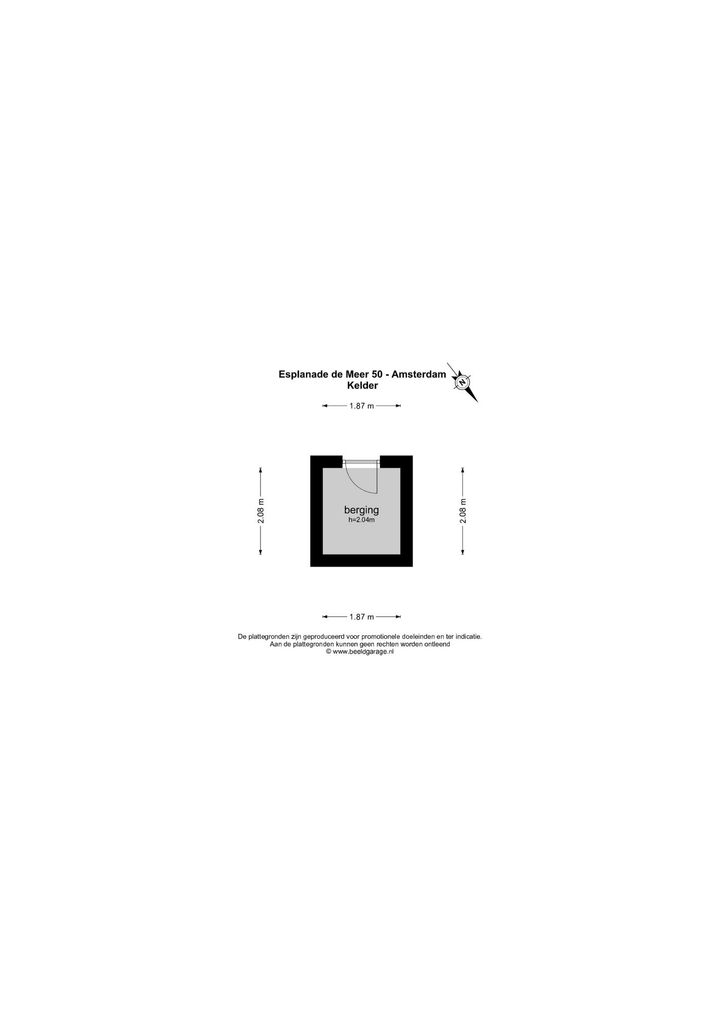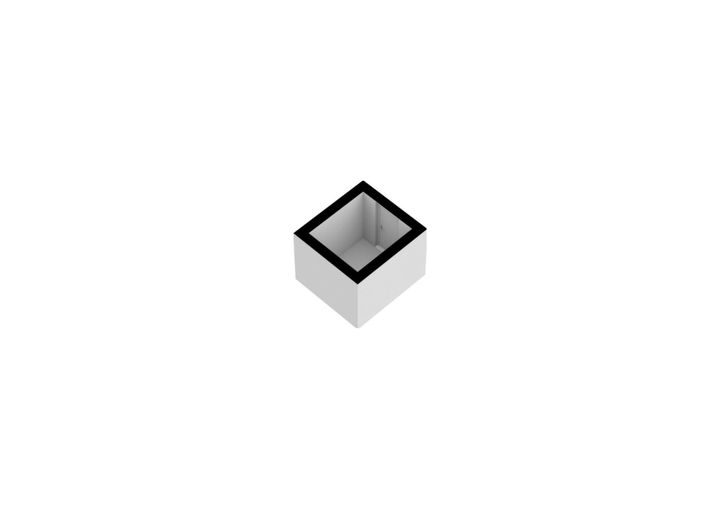Esplanade de Meer 50 1098 WL Amsterdam
Omschrijving
ENGLISH TEXT BELOW
Dit zeer lichte en ruime 4-kamer hoekappartement met een zonnig balkon ligt op de derde en tevens bovenste verdieping van een modern appartementencomplex met lift. De woning heeft een eigen berging in de onderbouw en een parkeerplaats met oplaadpunt in de ondergrondse parkeergarage. Door de hoekligging ervaart u veel rust en privacy. De woning is op hoog niveau afgewerkt met een zeer mooie hardhouten vloer, een luxe grote keuken met kookeiland en inbouwapparatuur, een moderne badkamer met ligbad en douche, en airconditioning in de woonkamer en alle slaapkamers.
INDELING
Representatieve afgesloten centrale entree met lift
De woningentree is op de derde verdieping. U komt binnen in de ruime hal/gang met garderobe, ruime inpandige berging, wasmachineruimte en een toilet met fonteintje. De ruime en lichte woonkamer ligt aan het einde van de gang. De woonkamer is zeer speels doordat de wanden niet loodrecht op elkaar staan en vanuit de diverse ramen heeft u aan drie zijden uitzicht. Via de schuifpui heeft u toegang tot het zonnige balkon. De hoekligging van het balkon staat garant voor veel zon. De grote open keuken is voorzien van een modern keukenblok met massief houten aanrechtblad, kookeiland en bar. De inbouwapparatuur van gerenommeerde A-merken bestaat uit een ingebouwde magnetron, koelvriescombinatie, keramische kookplaat, vaatwasmachine en een afzuigkap. Er zijn drie goed bemeten slaapkamers. De prachtige en complete badkamer met marmerlook vloertegels en stucwanden heeft een ligbad, inloopdouche, wastafelmeubel en designradiator.
Met de Daikin airconditioning die in 2021 professioneel is aangelegd in de woonkamer en alle slaapkamers is het in elk seizoen aangenaam in huis.
In de onderbouw bevindt zich nog een (fietsen)berging en tevens heeft u hier de luxe van een eigen parkeerplaats met oplaadpunt voor elektrische auto in de afgesloten partkeergarage.
ERFPACHT
De canon is afgekocht tot 1 februari 2050. De akte voor de overstap naar eeuwigdurende erfpacht is gepasseerd waarbij gebruik is gemaakt van de gunstige voorwaarden.
VvE
De VvE omvat 31 woningen met (fietsen)bergingen, 1 bedrijfsruimte en 43 parkeerplaatsen. De vereniging heeft een professioneel administrateur. Jaarlijks is er een ledenvergadering. De VvE is financieel zeer gezond en beschikt over een aanzienlijk reservefonds dat jaarlijks wordt aangevuld doordat in de servicekosten ook een stukje reservering groot onderhoud is opgenomen. Er is een meerjarenonderhoudsplan aanwezig en de vereniging is van plan komend jaar zonnepanelen te laten installeren. De servicekosten zijn € 221,06 per maand.
LIGGING
De woning ligt in Park de Meer in Watergraafsmaar. Op historische grond waar ooit het Ajax-stadion stond verrees eind jaren negentig een gevarieerde kleinschalige woonwijk met veel groen, water en speelmogelijkheden voor de kinderen. Een walhalla voor de sportievelingen. De wijk grenst aan diverse sportaccommodaties zoals voetbalvelden, hockeyvelden, atletiekbaan, tennis- en padelbanen en de bekende Jaap Eden ijsbaan. De bereikbaarheid is uitstekend, 10 minuten fietsen naar het centrum, op loopafstand van een tramhalte, een paar minuten fietsen naar treinstation Science Park en u bent met de auto zo op de Ringwewg (A10). Boodschappen doet u op het Christiaan Huygensplein, Middenweg of het gezellige winkelcentrum Oostpoort. Watergraafsmeer en Oost hebben een grote variëteit aan restaurants.
DIVERSEN
– Woonoppervlakte 111,2 m²
– Balkon opopervlakte 8,3 m²
– Berging oppervlakte 3,9 m²
– Energielabel A
– het complex heeft een gemeenschappelijke tuin
ENGLISH
This very bright and spacious 4-room corner apartment with a sunny balcony is located on the third and top floor of a modern apartment complex with elevator. The house has its own storage room in the basement and a parking space with charging point in the underground parking garage. Due to the corner location you will experience a lot of peace and privacy. The house has been finished to a high standard with a very nice hardwood floor, a luxurious large kitchen with cooking island and appliances, a modern bathroom with bath and shower, and air conditioning in the living room and all bedrooms.
LAYOUT
Representative closed central entrance with elevator
The residential entrance is on the third floor. You enter the spacious hall/corridor with wardrobe, large storage room, washing machine room and a toilet with hand basin. The spacious and bright living room is at the end of the hallway. The living room is very playful because the walls are not perpendicular to each other and from the various windows you have a view on three sides. Through the sliding doors you have access to the sunny balcony. The corner location of the balcony guarantees plenty of sun. The large open kitchen is equipped with a modern kitchen unit with solid wooden worktop, cooking island and bar. The built-in appliances from renowned A-brands consist of a built-in microwave, fridge-freezer, ceramic hob, dishwasher and an extractor hood. There are three well-sized bedrooms. The beautiful and complete bathroom with marble-look floor tiles and stucco walls has a bath, walk-in shower, washbasin and design radiator.
With the Daikin air conditioning that was professionally installed in the living room and all bedrooms in 2021, it is pleasant in every season.
In the basement there is a (bicycle) storage room and you also have the luxury of a private parking space with charging point for electric cars in the closed parking garage.
GROUND LEASE
The ground rent has been bought off until February 1, 2050. The deed for the switch to perpetual leasehold has been passed, making use of the favorable conditions.
VvE
The VvE comprises 31 homes with (bicycle) storage facilities, 1 commercial space and 43 parking spaces. The association has a professional administrator. There is a member meeting every year. The VvE is financially very healthy and has a considerable reserve fund that is supplemented annually because the service costs also include a part of the reservation for major maintenance. There is a multi-year maintenance plan and the association plans to have solar panels installed next year. The service costs are € 221.06 per month.
LOCATION
The house is located in Park de Meer in Watergraafsmaar. In the late 1990s, a varied, small-scale residential area with lots of greenery, water and play opportunities for the children arose on historic ground where the Ajax stadium once stood. A mecca for sports enthusiasts. The district is adjacent to various sports facilities such as football fields, hockey fields, athletics track, tennis and padel courts and the famous Jaap Eden ice rink. The accessibility is excellent, 10 minutes by bike to the center, within walking distance of a tram stop, a few minutes by bike to Science Park train station and you can easily reach the Ringwegg (A10) by car. You can do your shopping at the Christiaan Huygensplein, Middenweg or the pleasant Oostpoort shopping center. Watergraafsmeer and East have a wide variety of restaurants.
MISCELLANEOUS
– Living area 111.2 m²
– Balcony area 8.3 m²
– Storage area 3.9 m²
– Energy label A
– the complex has a communal garden
Contact
- Rijnstraat 236 I
- 1079 HV Amsterdam
- 020-6792020
- info@beekman-makelaardij.nl










































